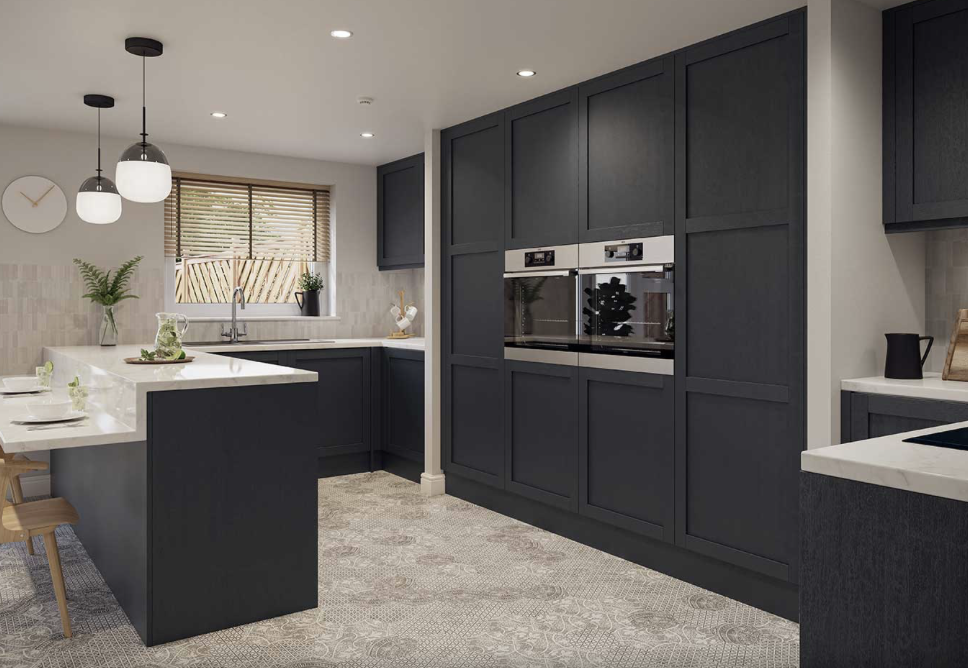Copyright © 2026 my. kitchen - All rights reserved. Company Reg No. 14772936 VAT No. 445481777. Unit 30, Priory Tec Park, Hassle, Hull, HU13 9PB
The layout of your kitchen determines its functionality and how easily you can cook, clean, and navigate the space. The best design depends on the size of your kitchen, how often you cook, and the number of people who use it at once. Here’s a summary of common kitchen layouts and when each is most suitable.

A galley kitchen features two parallel countertops with a walkway between them. It’s efficient because everything is within reach, but it can feel cramped if more than one person is cooking.
Best for:
– Small flats or narrow spaces.
– People who cook regularly and prefer a straightforward, practical workflow.
Tips:
– Position the sink and stove on opposite sides to balance the workspace.
– Use light colours and good lighting to prevent a cramped feel.
This layout utilises two connected walls forming an “L.” It offers an open feel and easily connects with dining or living areas.
Best for:
– Medium-sized kitchens.
– Open-plan homes where the kitchen flows into other rooms.
Tips:
– Place the refrigerator at one end to keep the main work area clear.
– Add a small island or breakfast bar if space allows.
Countertops wrap around three sides, creating a U shape. This design maximises storage and surface space.
Best for:
– Larger kitchens.
– People needing extensive prep space or multiple cooking zones.
Tips:
– Keep the central area clear for easy movement.
– Position the sink in the middle of one wall for balance.
An island provides a central workspace suitable for prep, dining, or extra storage. It is ideal in open layouts with sufficient space around all sides.
Best for:
– Large kitchens or open-plan layouts.
– Families who want the kitchen to serve as a social hub.
Tips:
– Allow at least 1 metre (about 40 inches) of clearance on all sides.
– Consider adding a sink, cooktop, or storage to the island.
Similar to an island, but the counter is attached to a wall or cabinet on one side. This helps define the kitchen area without closing it off completely.
Best for:
– Medium-sized spaces where an island might be too big.
– Homes where the kitchen also functions as a casual dining spot.
Tips:
– Use the peninsula for serving food or as a breakfast bar.
– Keep the main cooking area on the opposite side to prevent crowding.
When selecting a kitchen layout, consider:
– Work Triangle: The ideal distance between sink, stove, and fridge should allow smooth movement.
– Traffic Flow: Avoid placing major appliances where they block doorways or impede movement.
– Your Cooking Habits: A regular baker may need more counter space; a family cook might prioritise seating.
The best kitchen layout is one that fits both your space and your daily routine.