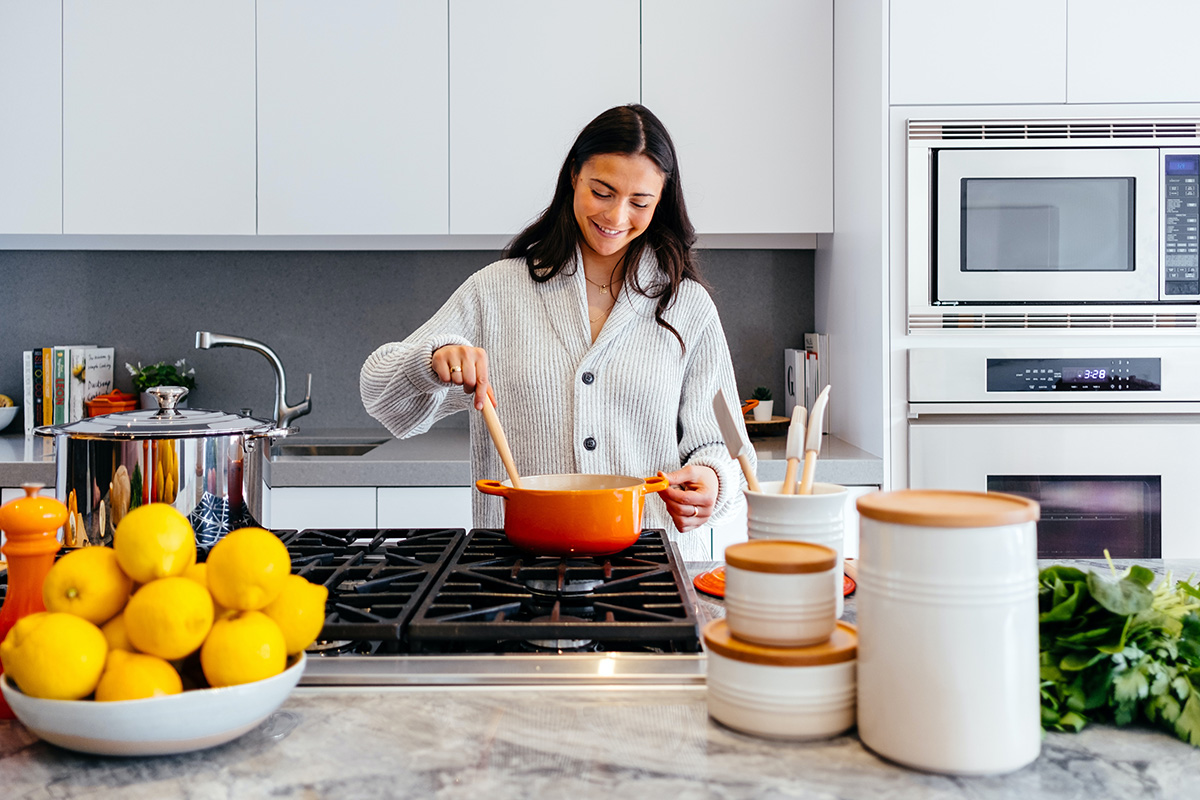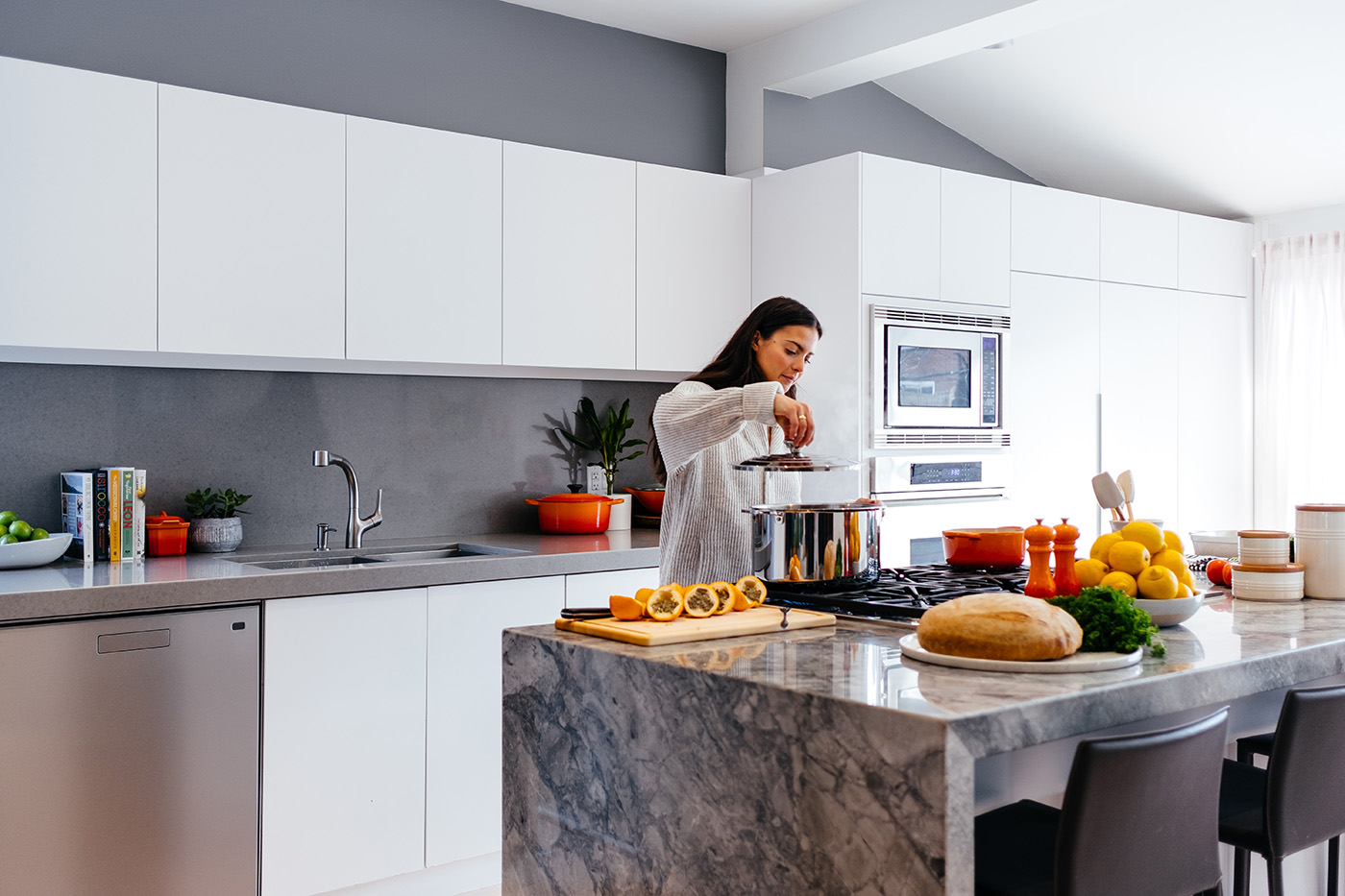Copyright © 2026 my. kitchen - All rights reserved. Company Reg No. 14772936 VAT No. 445481777. Unit 30, Priory Tec Park, Hassle, Hull, HU13 9PB


We have a wide range of beautiful kitchen styles, in different materials and colour ways to suit your home décor.
Why not try designing your new my.kitchen with our planning tool?
To use this simple room planner, you‘ll firstly need to choose the correct room shape and dimensions, then add any doors and windows. Once you’ve done this, you’ll be able to drag and drop the units you want into place.
Next steps
After you’ve finished your plan, you’ll be asked to enter your contact details before you submit your room plan to us. (If you need help from us while using the planner, please submit your plan in its current state along with your contact details, so we can get in touch.)
We’ll then contact you to book an appointment at the my.kitchen showroom, or if you prefer, we can come to you.
If you do choose to visit our showroom, you’ll be able to see 9 full size room displays as well as samples of doors, worktops, sinks and taps.
Whatever you decide to do, we can help you develop your room plan to create your dream my.kitchen together.

At my. we have over 20 years’ experience providing a top-quality service to customers of blue-chip retailers, manufacturers, and private developers within the kitchen industry.
my. was set up to give homeowners the chance to create bespoke rooms they can be proud of, whilst receiving a personal service that the bigger brands can’t provide.
Our showroom is available to visit by appointment only and is located on the new Sandtoft Gateway development near Doncaster. Easy access from the M180 means we are ideally placed to support customers throughout Yorkshire, North Derbyshire, and North Lincolnshire.